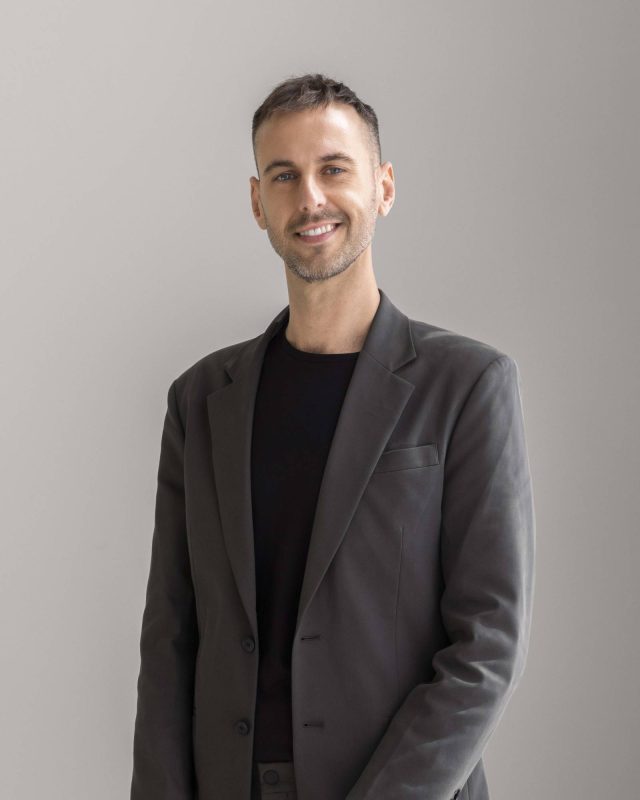Property Details
A vision of refined sophistication, this striking residence provides a highly coveted north to water orientation, complimented by it's quiet cul-de-sac positioning. Set across a sprawling 727 square metre block and flawlessly crafted to amplify natural light creating the ultimate setting for entertaining and effortless family living.
This elegant waterfront home of grand proportions, deluxe finishes and fixtures are hallmarks of this Jayson Pate designed residence. Thoughtfully crafted to promote a premium Broadbeach Waters lifestyle. Incredibly practical, the sweeping floorplan is designed with functional sophistication at its focus. A rich combination of wood, stone and luxurious European appliances make for a blissful culinary experience.
The lower level upon arrival greets you with a double height void bringing light deep into the home. A relaxed lounge and dining flows directly to the alfresco area with built-in BBQ kitchen, where connection to the outdoors is paramount. Transition from outdoor entertaining to the waterside, a sundrenched deck, effortless astroturf yard, and sparkling pool equal a permanent vacation lifestyle.
Comprised of 6 large bedrooms plus dedicated home office and multi-purpose room, 4 + bathrooms and multiple living spaces. The master suite offers a tranquil sanctuary with all the creature comforts one could desire – a substantial walk in robe, luxurious ensuite, captivating city skyline and water views, plus waterfront balcony. A pure expression of scale, proportion and light the second level also accommodates a further 4 bedrooms, including what many would consider a second master suite, plus the convenience of a additional ground level suite perfect for hosting family and guests.
Features include:
– North to water orientation with over 17m wide water frontage
– Sprawling 727sqm block with quiet cul-de-sac positioning
– Meticulously crafted and designed home with renowned Jayson Pate Design
– Soring glass panelled void with feature glass and timber staircase
– Ultimate family floorplan with multiple indoor and outdoor living spaces
– Deluxe fixtures – high ceilings, stone and wood accents, beautiful pendant lighting
– Gourmet kitchen with water views, high end appliances, and butler’s pantry
– Open plan living and dining opening onto outdoor alfresco area
– Additional sitting/living with cosy fireplace
– Alfresco dining with built in BBQ kitchen overlooking the pool and waterways
– Sparkling in ground pool with water feature
– Open-air deck overlooking the waterfront
– 6 generous bedrooms with built-in robes (4 with WIR)
– Multi-purpose room plus a dedicated study
– 4 luxury bathrooms plus powder room
– Master suite features elegant ensuite, water and skyline views and balcony access
– Second master with ensuite, walk in robe, balcony access, water and skyline views
– 3 Further bedrooms serviced by family bathroom
– Second story landing with sitting/lounge area
– Additional ensuited bedroom on ground with walk-in robe
– Generous laundry with external access
– Oversized double garage with additional double secure carport
– Ducted air-conditioning
Suburb profile:
The heart and soul of the Gold Coast. Home to world famous beaches, leafy parks, a multitude of dining, cafés and nightlife options, shopping mecca – Pacific Fair and The Star Casino. Broadbeach is within walking distance to everything – you won’t need your car; Broadbeach Waters is perfect for those who like to live close to the ‘action’ but also far enough to enjoy a more quiet, tranquil location. The waterfront properties offer direct ocean access, ideal for water enthusiasts. Multiple Primary and Secondary schools and lots of great local gems provide a friendly community feel.
-
Related Documents:
- Floor Plan













































